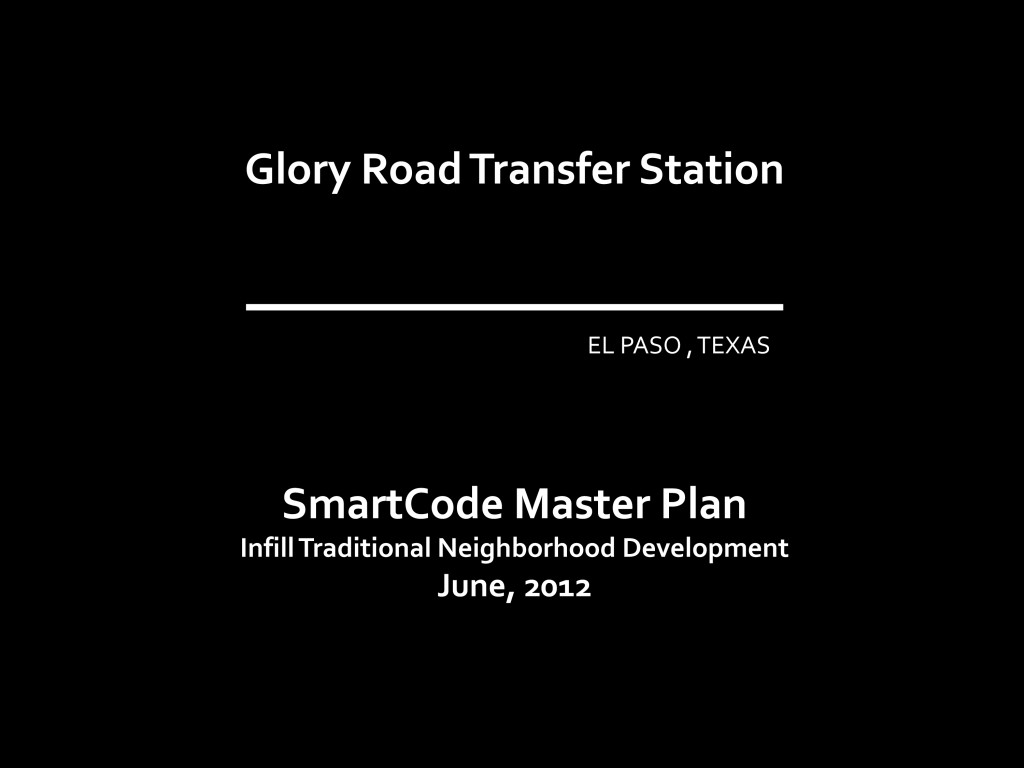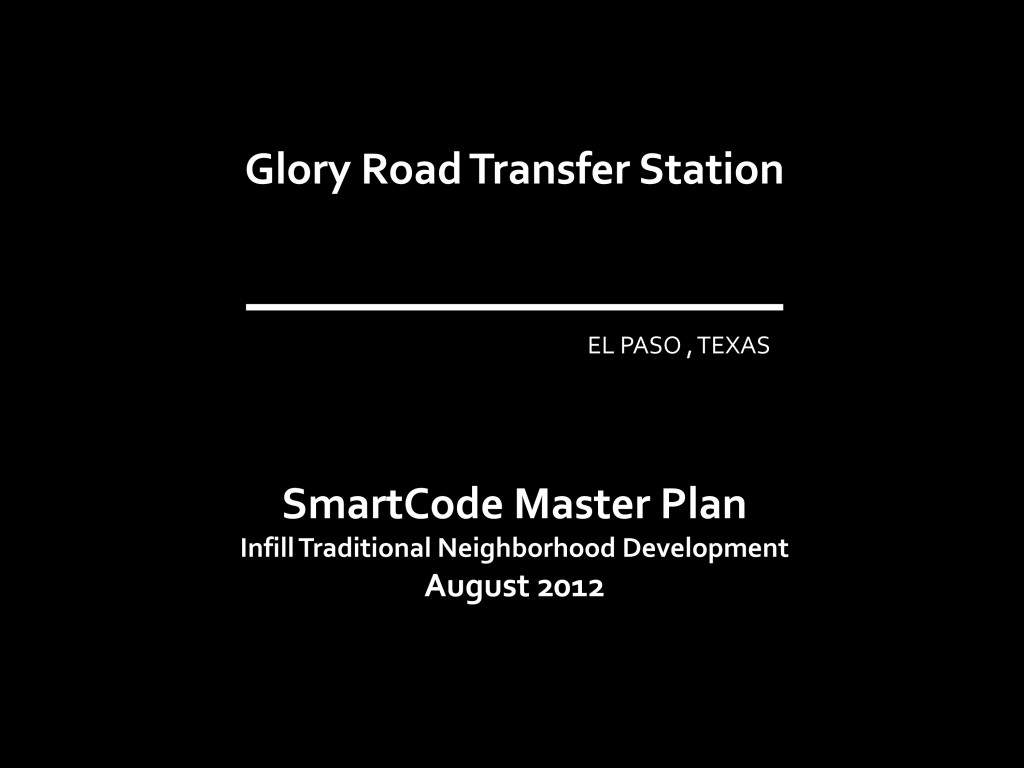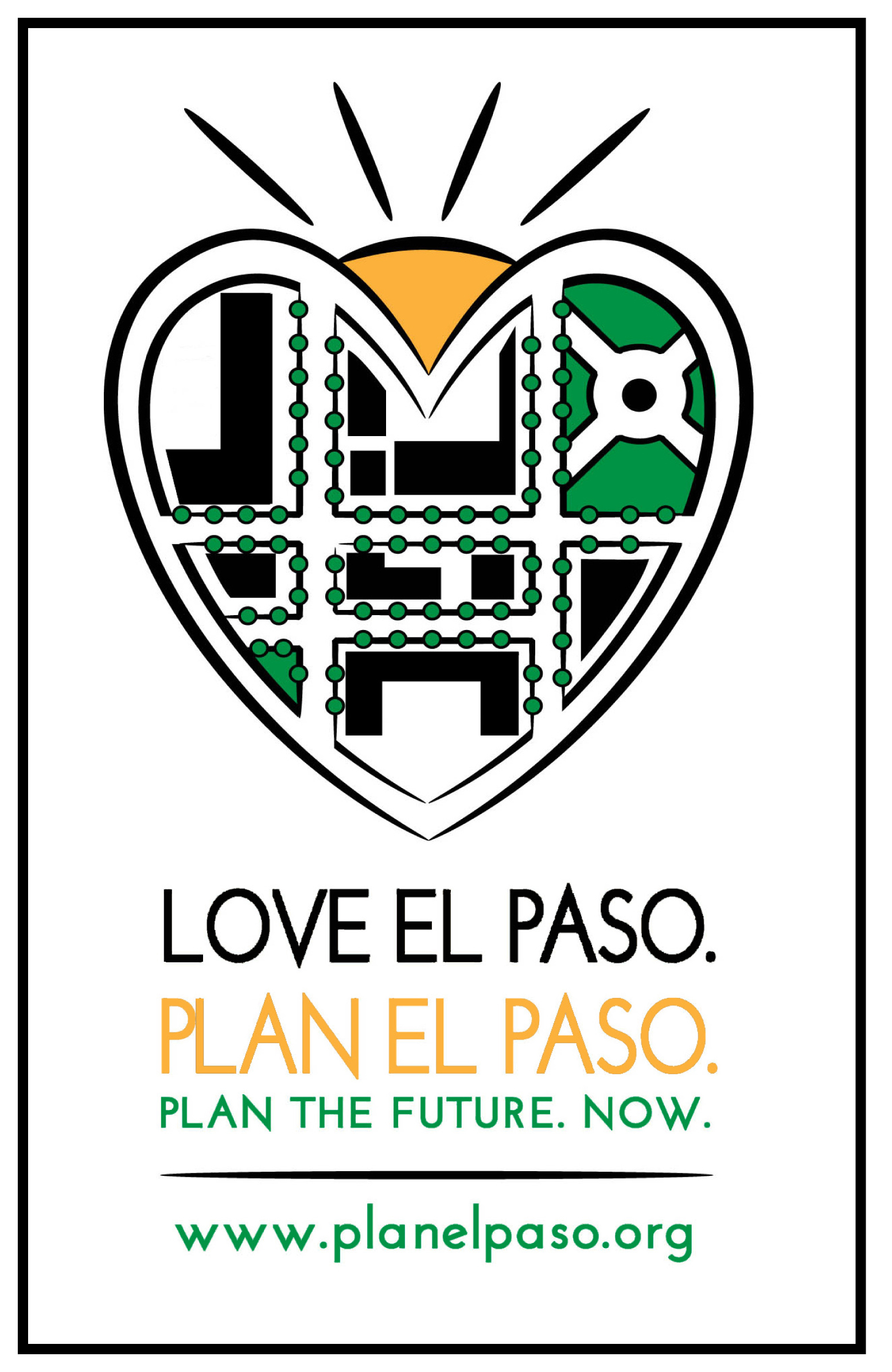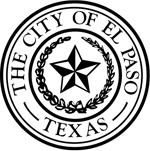The next meeting for the Glory Road SmartCode initiative is September 22 at Mesita Elementary School, located at 3307 N. Stanton from 9 AM to 12 Noon. Pastries and coffee will be provided. There is no schedule of events; residents are invited to drop in at their convenience. This meeting will be an opportunity to meet one-on-one with City planners, examine 3D models of structures in the area, and discuss any questions they may have.
Click here to find the most up to date code with the latest amendments. We’ve also listed some frequently asked questions below.
Glory Road SmartCode Feedback
COMMENTS:
1. There are many lots being turned into doctor’s offices currently.
a. We are examining the restriction of commercial activities in the T-3 Kern transect.2. Mesa down to University is a concern. Modeling Mesa after proven successfulstreets in other towns recommended.
a. Streets design is determined by transect. The city has determined streets designwhich fits the neighborhood. Future street development is sought whichaccomplishes this. b. Mesa is a Texas highway.3. We’re concerned with commercial activity in residential neighborhoods.
a. We’re exploring the adoption of a T-3R (T-3 restricted) transect that wouldregulate the mix of uses allowed by right, limiting commercial encroachment into existing residential.4. I’m a Kern resident. What does a T-3 transect mean for my neighborhood?
T3, as it is currently configured in the SmartCode, does not allow for apartment buildings, nor does it allow for row houses, courtyard houses, or duplexes. Therefore, it would be impossible for any person zoned to the T3 transect to tear down his/her house and replace it with an apartment building or any other relatively dense residential building. Rather, T3 only allows for less dense residential buildings including the typical single-family detached home or cottage, both of which are characteristic of the Kern neighborhood.T3 allows for a Bed and Breakfast, however, that use is heavily restricted. Specifically, any Bed and Breakfast located in the T3 transect is restricted to 5 bedrooms or less. Additionally, the number of bedrooms available on each lot for lodging (i.e. for the Bed and Breakfast) is limited by the requirement of 1.0 assigned parking place for each bedroom in addition to the 2.0 parking spaces required for the dwelling use of the Bed and Breakfast. Therefore, should a property owner decide that they would like to open a three bedroom Bed and Breakfast in the Kern area, they must be able to provide 5.0 parking spaces for that use. Further, the location of parking in the T3 transect is highly restrictive. Explicitly, parking must be accessed by rear alleys or rear lanes; if such access is impossible, any open parking areas must be masked from front view by a building or streetscreen. These restrictions, in combination with the size and configuration of a typical Kern lot, place a number of checks on the ability to open a Bed and Breakfast within the area.In terms of retail in the T3 transect, that use is also heavily restricted. First, retail use is limited to a neighborhood store, such as a corner store selling basic staples such as milk, eggs, etc., or alternatively, a food service use seating no more than 20. The latter would be characteristic of a small coffee shop. Hair salons, clothing stores, bars, etc. are not permitted retail uses in the T3 transect. Second, retail is limited to the corner location of a block and must be located on the first story of a building that is also being occupied as a dwelling. Further, retail uses are limited to one for every 300 dwelling units. The area located within the Kern pedestrian shed includes approximately 523 lots. Assuming each lot is the equivalent of one dwelling unit, only one retail use would be permitted within the entire shed. Finally, parking restrictions apply yet another level of protection to prevent excessive retail uses within the Kern neighborhood. In addition to requirements for rear parking and/or streetscreens, any retail use in the T3 transect requires 4.0 assigned parking places per 1,000 square feet of net Retail space in addition to the 2.0 spaces required for the dwelling use of the lot.
Office buildings in the T3 transect are not permitted. However, office use is allowed on the first floor of a dwelling unit or the accessory building of that dwelling unit. In total 3.0 parking places per 1,000 square feet of net office space are required in addition to the 2.0 spaces required for the dwelling use of the lot. Streetscreens and/or rear parking access are required.
QUESTIONS:5. Why Kern? Doesn’t Kern already fit the SmartCode you are proposing? Why notelsewhere? a. Under current zoning standards property owners would have to rebuild toconventional suburban standards as opposed to more neighborhood traditionaldesign. b. Preservation and protection: SmartCode doesn’t look at architectural matters –rather at the public realm such as where homes/structures are situated, setbacks,sidewalks, parkway (area between curb and sidewalk), and height of building inrelationship to width of street.6. Would Neighborhood Conservancy do the same?
a. No. The NCO standards deal mostly with quasi-architectural standards specific tothe neighborhood/area is seeks to protect. Also, NCO is more cumbersome andrestrictive than SmartCode. Residents must develop standards.7. SmartCode – is it code enforcement? How is the neighborhood protected from nonenforcementespecially from noise and commercial debris?
a. Regardless of SmartCode, enforcement is an issue that the City must address.Furthermore, currently your house or business has a zoning designation that hascertain restrictions on it.8. Why Kern – there is no developable area. Why is SmartCode necessary?
a. The area under consideration is much larger than Kern. The SmartCode requiresvarious percentages of certain Transects in order to be a complete neighborhood.The T-3 is just one of many other proposed Transects for the Glory Roadrezoning. b. Vacant land exists, prime land which can be developed, suitable for walkableneighborhoodsc. Currently if development were to occur, it would not fit the Kern context.9. Will the Rudolph site be included in the SmartCode? What would that developmentlook like? How would that impact the existing neighborhoods?
a. Yes it would. b. The development would reflect more compact, higher density, mixed-use, andwalkable designs. c. With or without the SmartCode there are regulations in place today on thatproperty that will affect the existing neighborhoods. d. SmartCode provides options for walking and non-automobile mobility. e. Land-use can be linked to the street.10. Will SmartCode encourage encroachment of businesses into the Kern residentialarea?
a. A T-3R restricted transect is being studied to disallow commercial areas fromencroaching in existing residential areas. b. However, SmartCode will not address current concerns. The City staff hascommitted to review code enforcement issues in early 2013.11. Does the transect address pedestrian safety?
a. Pedestrian safety is more than crosswalks. SmartCode provides for extrameasures – street parking, street trees, all of which are encouraged in SmartCode development and mitigate pedestrian safety concerns.12. Can I rebuild the home I have? Can I continue its current use and form?
a. Yes – no change would occur to existing property, unless a property owner alters his/her property more than 50% of the replacement cost of the entire building.13. The number of bars and other non-planning issues continue to be a problem. If notnow, when is the right time to have them addressed?
a. These issues exist now. SmartCode will not address these. Zoning as it is nowdoesn’t address these. b. We’ll need to address these issues independent of this endeavor. c. Another public forum may be appropriate; city staff has committed to reviewingthis in early 2013.14. Why can’t we address all our neighborhood issues at this time?
a. Staff will be made available for anyone’s use and for inquiries and concerns. b. The city will have one more public meeting at which time residents can learn more about this process.15. Voting – will property owners be able to vote acceptance/support or opposition to azoning change?
a. The City Planning Commission is the forum through which residents express theirvoice/opinion for the record. b. The CPC and City Council exist for these matters, also letters accepted as publicrecord. c. Petitions, letters to the newspapers, emails to representatives also appropriate.16. What is the proposed sequence of events for this rezoning?
a. The City is currently in engaged in the public outreach stage; a re-zoning case hasnot yet been created. Before such a case may be created, state and local lawrequire advance notice of public hearings if a zoning change is initiated. In October/November city staff will schedule the rezoning public hearing at the CityPlan Commission and then with the City Council.17. Will SmartCode permit more bars/nightclubs to operate?
a. No more than currently allowed.






