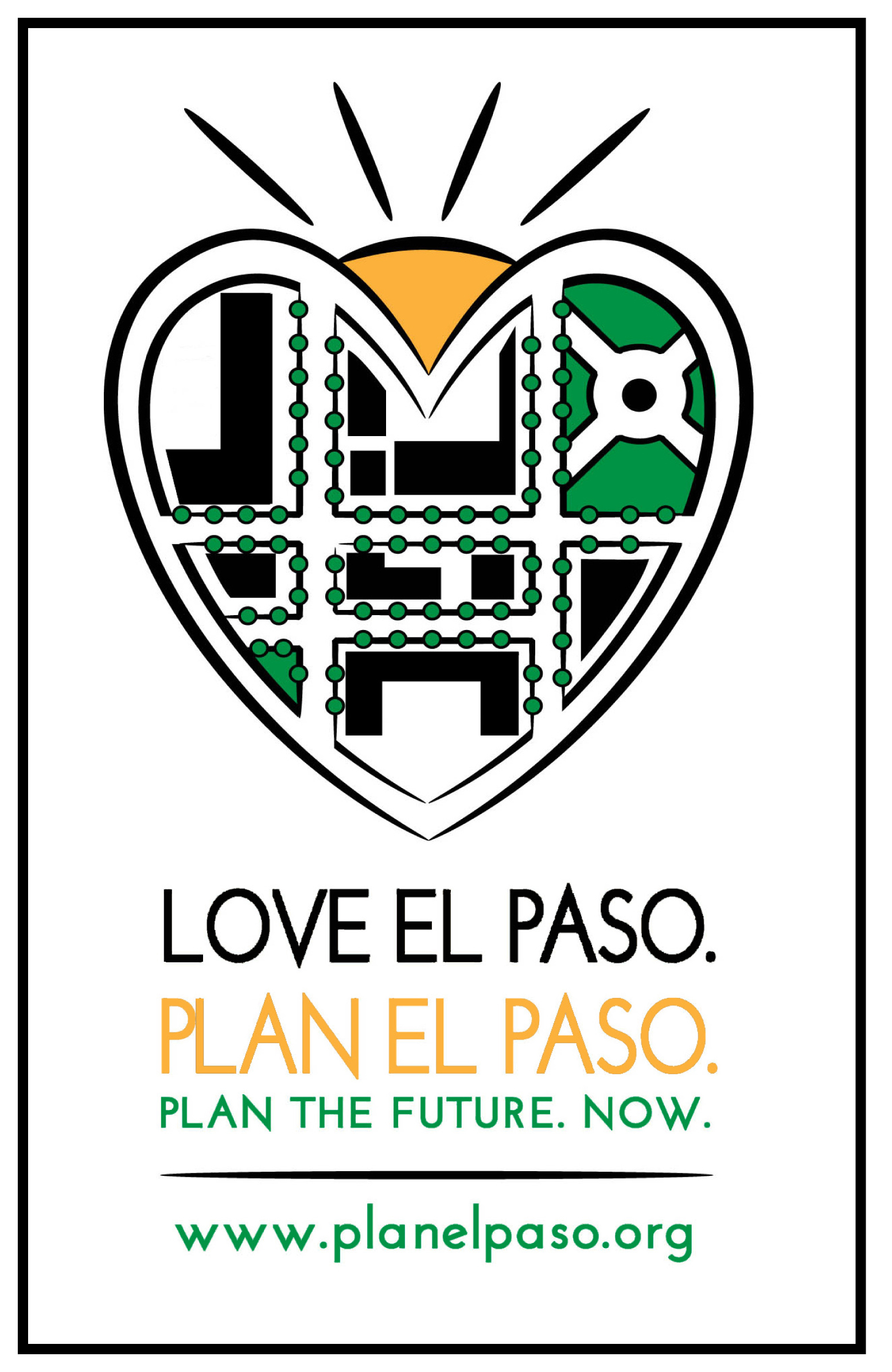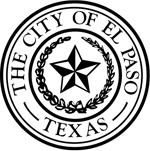The following outlines the method and general approach for the community charrette and design process. Dover-Kohl has facilitated over 120 charrettes and will work with the community to create a successful master plan to guide future development and redevelopment of the ASARCO site and the City’s three identified TOD sites. We look forward to working with the community on this exciting effort.
CONSENSUS THROUGH PUBLIC PARTICIPATION
We recognize that changes to the built environment are controversial; we’ve found that education and a shared sense of authorship are key to creating consensus. Our charrettes achieve that goal by being naturally inclusive and are designed to build consensus from the outset. A charrette is the centerpiece of our public involvement strategy. This collaborative design process ensures that the citizens of El Paso not only have their voices and concerns heard but that their ideas are also taken into account during the planning process.
THE CHARRETTE PROCESS
Our charrettes are a combination of on-location planning, design studio and old-fashioned town meetings. The charrette focuses community input over a short period of time, through the hands-on effort of citizens who represent the full spectrum of community interests. We begin with visual presentations that provide a clearer understanding of community issues and show examples of highly-livable peer communities that share common characteristics with the local area. Community members then work side by side in groups to formulate plan goals, and then present their ideas and maps to the other groups. This workshop setting is a special opportunity for community members to share and better understand concerns from other perspectives – an excellent technique for confirming, updating or refining ideas from previous planning efforts.
We then use the results to evolve the vision and plan over the following days in our on-site planning studio. It’s been our experience that through these longer, more comprehensive charrettes, participants come to care more about the plan – they see their ideas refined and become part of a detailed vision. We cannot emphasize enough the educational value of this approach either. Citizens become familiar with the tools of good urban design and gain an appreciation of the importance of long-range thinking. The charrette is not only designed as a community outreach tool but also works to bring multiple city departments together. During the course of the week, charrette stakeholders, community members and City staff will be asked to attend technical meetings in an effort to shorten feedback loops and build consensus between all parties. Our goal is to make sure that all groups participate and are heard and understood.
ON-SITE VISIONING & MASTER PLANNING
The Dover, Kohl & Partners team will set up a temporary design studio in El Paso for twelve days in a highly visible, accessible location that is central for all stakeholders. Immediately following the public design session stage of the charrette, the team will continue to refine the community’s vision into an Illustrative Plan and visualizations of the Asarco site redevelopment and the three Transit-Oriented Development locations. Community members are encouraged to stop-by throughout the week to check the progress of the plan and code and to make sure the team is on the right track. Throughout the week the community goals are pursued while design options and scenarios are tested and incorporated into the plan.
VISUALIZING CHANGE
It is difficult to communicate exactly what change will look like. Change is easier to accomplish and more believable (acceptable) when we know what to expect– a picture truly is worth a thousand words. In our charrette process we create many drawings and ”before-and-after” sequences that can help the community study the options, visualizing change before it occurs.
AN INTEGRATED PLAN
Fully detailed, the Illustrative Plan will describe the future development pattern for the Asarco site and the three Transit-Oriented Development locations, and will describe transitions to the adjacent neighborhoods. We will illustrate long-term goals for the community, and consolidated development opportunities for owners of multiple parcels. The plan will break into natural phases; a ”change-over-time” sequence can depict the near-term and longer-horizon improvements.
REFORMING THE LAND DEVELOPMENT REGULATIONS
Design does matter; well-executed details make prosperous places to live and work. There may be a need for fine-tuning regulations or create other instruments to ensure that the physical details of the Plan are translated into the built reality.





