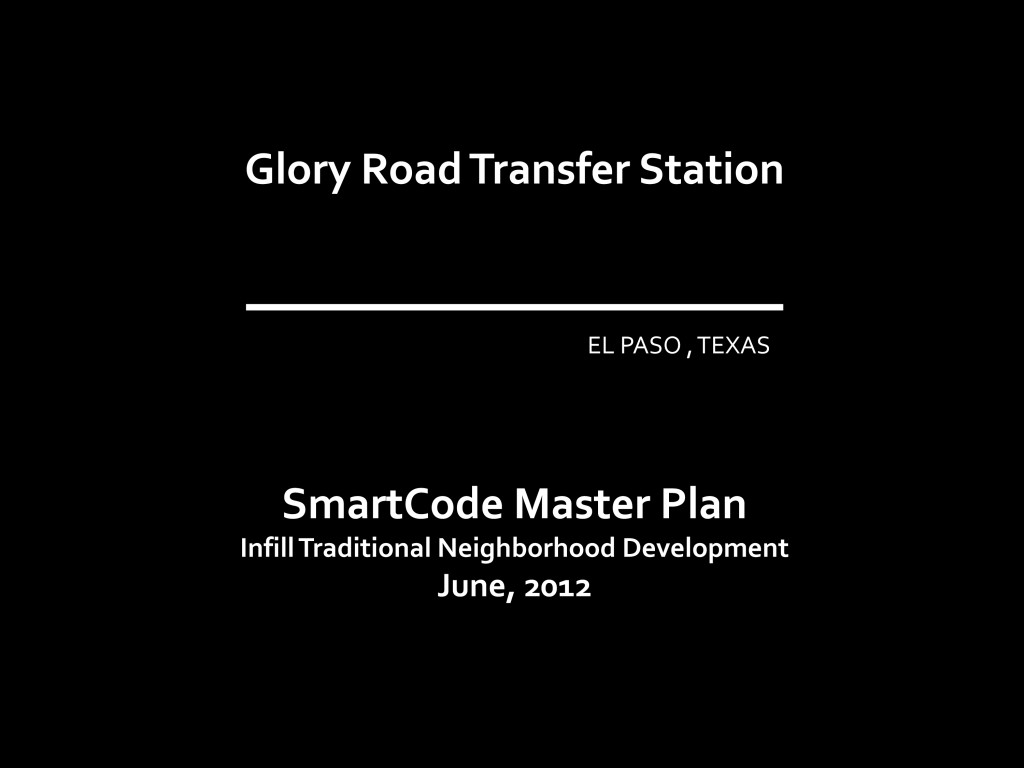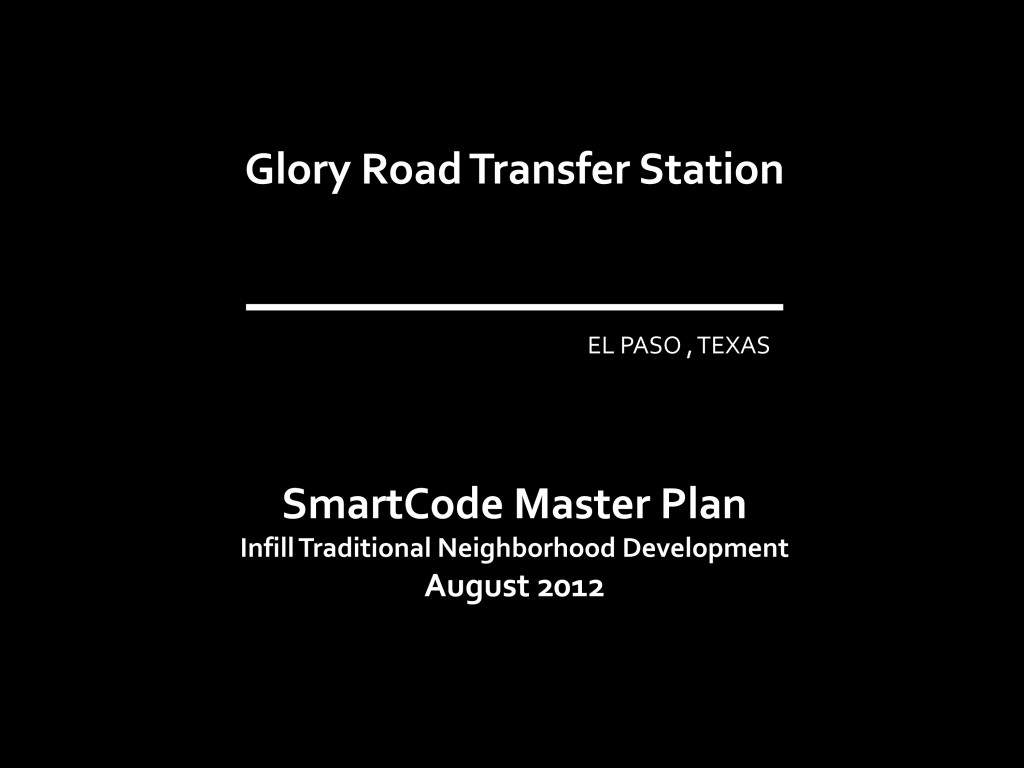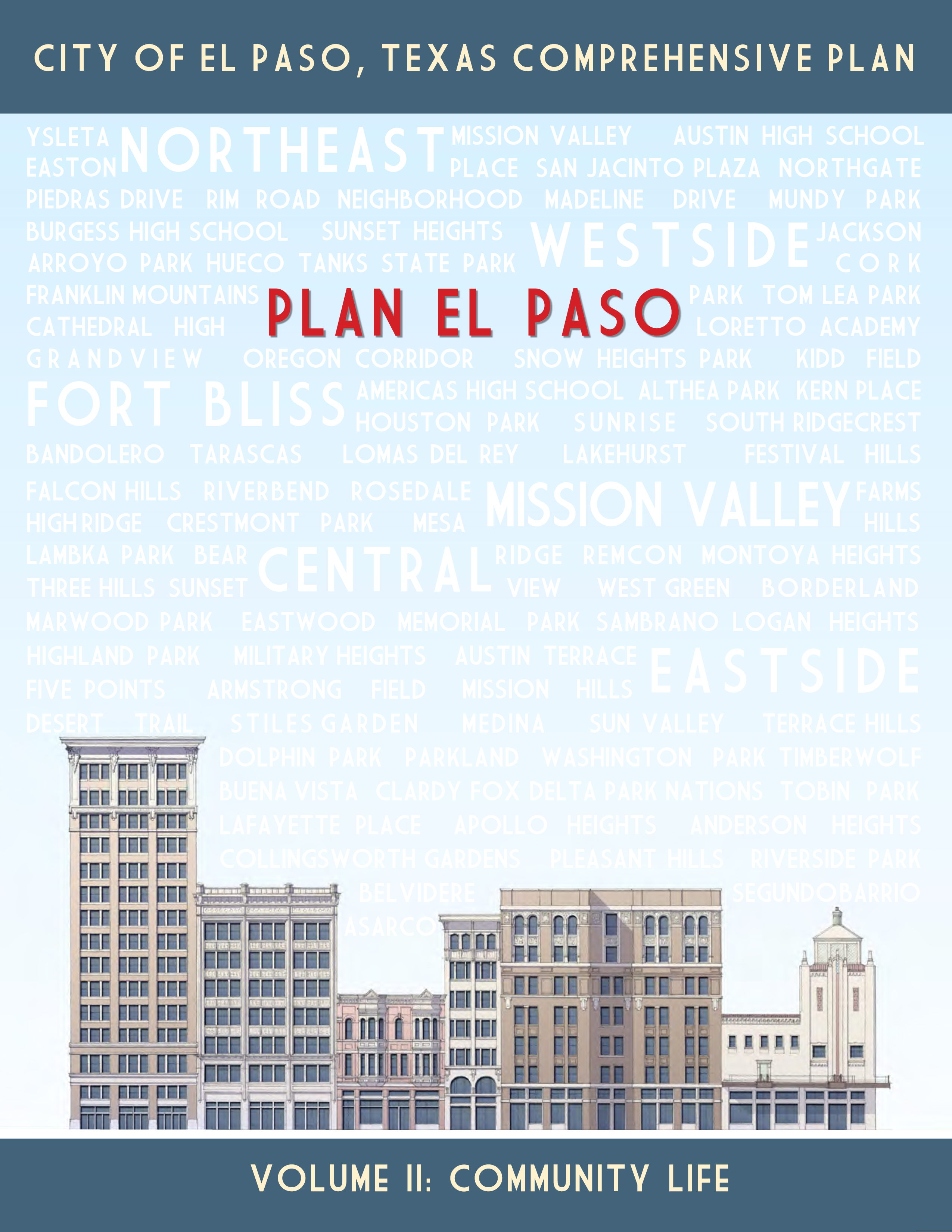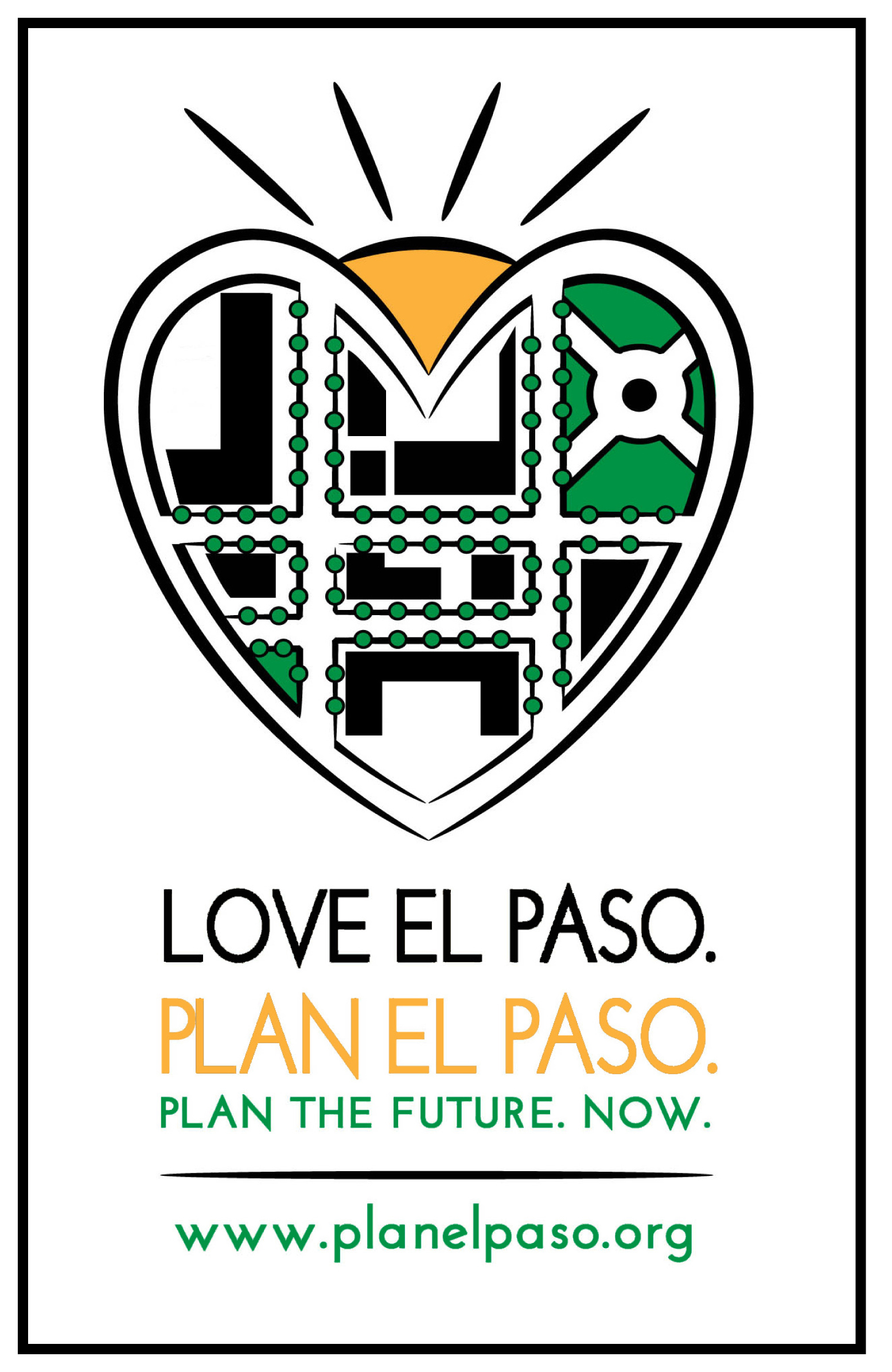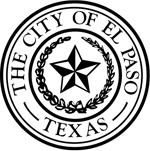Plan El Paso Comprehensive Plan Unanimously Approved
Copies of the Plan Available Online
Plan El Paso was unanimously approved by the El Paso City Council in March of 2012. To download the plan for free, click HERE.
To view Zoning Maps, click HERE.
To order a hardcopy of the plan from the on-line publisher click on the buttons below which say, “Lulu Buy Now”
The City of El Paso welcomes comments. Send comments to Carlos Gallinar, Comprehensive Plan Manager
Five Points Rezoning Information & Resident Resources
The City of El Paso’s Planning Division continued its outreach by visiting the Five Points neighborhood and informing them about our SmartCode initiative. The meeting was an opportunity for residents to meet with City planners and discuss any questions they might have.
In case you missed the meeting, here’s a link and below are a list of residents’ questions and concerns.
Questions and Answers:
1. Does this involve eminent domain?
a) There is no eminent domain involved.
2. Are there penalties for not complying with SmartCode?
a) Whether there is SmartCode or not, code enforcement remains.
3. “Density,” “growth,” “walking friendly”: those words concern me. I think there are problems with these concepts.
a) Property owners are currently governed by zoning standards, often a higher intensity commercial. Those properties zoned an intense C can already open bars and other high traffic development. SmartCode wouldn’t change what property owners can already do.
b) The function of SmartCode is to regulate form rather than use, primarily. SmartCode does not encourage or preclude what is already allowed.
c) As for variances, property owners currently do have the opportunity to receive these, but must already go through the public process.
d) With SmartCode you still have to accommodate parking. SmartCode requires less parking to accomodate alternate forms of transportation, such as walking, biking, mass transit.
4. It is imperative to make the neighborhood walkable or else there is the chance that the neighborhood turns mostly commercial. You must make the streets walkable, pedestrian friendly, and narrow the streets, including bike lanes, trees, and other aesthetic concerns. In short, make the neighborhood truly neighborhood-serving.
a) The City must also do better at enforcement, e.g. obstructed sidewalks. The City must enforce street and aesthetic issues.
b) The City is taking steps to address this, although it is expensive, but is being done in some parts of the city. It is an incremental effort.
c) The street cross-sections of the SmartCode provide the type of walkable streets envisioned by this question.
5. The possibilities of SmartCode are exciting. I can walk to a café from my home. Is this transformation only going to go as fast as commercial entities pursue it?
a) SmartCode is often market-drive. But residential reinvestment drives the market. SmartCode offers tools to incentivize the market.
6. I’m a regular walker – there are a lot of broken sidewalks in the neighborhood. Are we replacing those?
a) There is currently a sidewalk replacement program but there is a queue for that program.
7. How do we plan to change the streets such as those extending down I-10 to Durazno and further south of the freeway, in particular in such a way that you’d want to walk there?
a) Over time, the hope is to have a more integrated neighborhood, in which you could walk to the south of the freeway, with connected streets and better streetscapes.
8. Are these meetings designed for the residents to vote on whether SmartCode will be implemented?
a) The hope is that this initiative is done with the support of the residents. However, a series of meetings in the future will inform whether the City proceeds with any rezoning.
9. Street trees are specifically called out as being an important component. Landscaping is expensive. How do you plan to afford this? I don’t want to pay more taxes.
a) At some point we have to determine if we are going to continue the disinvestment in our central neighborhoods or reinvest in them. The SmartCode is the tool to spur development. However, the City is open to other ideas that accomplish this.
10. Your ultimate goal seems to be to reduce automobile use. What is the problem with automobiles?
a) The SmartCode does in fact emphasize less automobile use. However, those who choose to drive will still keep that option.
11. If my house is destroyed, will I be able to build it exactly the same?
a) Under current R zoning, you could not rebuild it to the same form. SmartCode, by right, i.e. with no special permit, you would be able to.
12. My house, built with quality material, is appraised low. Why do newer homes, built with cheaper material, get appraised for more?
a) Appraisal is done by the Central Appraisal District in mass, a matter outside of SmartCode.
13. Will SmartCode override any historical designation?
a) No. That will remain intact. Historical designations look at architectural matters. SmartCode looks at the placement of the building upon the land. You can rebuild up to 50% of the replacement value of the land as a legal non-conforming property.
14. What is the sense of the SmartCode if people do not otherwise maintain their property? You should make people clean up the neighborhood before doing a rezoning.
a) That is a code enforcement issue rather than a planning issue but it still needs to be addressed by the City. Planning would be happy to put you in contact with code enforcement, and will have a code enforcement official at the next meeting.
b) Code enforcement issues and complaints can be addressed by calling 599-6290.
15. The traffic circle… is that a definite thing?
a) That is a conceptual idea, although there are ways to make this feasible.
16. I’ve heard Arizona is to be a two-way street. That doesn’t make sense.
a) Arizona and Grant have been identified by the Metropolitan Planning Organization (MPO) as potentially serving as a two-way by 2040. This is very conceptual at best right now and there is no timeline at all for implementation.
17. If I was a property owner I’d be upset if you took away my on-street parking and replaced it with angled parking.
a) These are valid concerns and we will research these ideas as part of this feedback process for discussion and presentation for the next public meeting.
18. What SmartCode does this really involve? It’s more than setbacks, right?
a) SmartCode is a comprehensive approach to neighborhood planning, which has defined human settlement from creation to the World War II era. It is characterized by mixed-use neighborhoods, smaller building setbacks, and streets and sidewalks which emphasize pedestrians rather than automobiles. Social science and human experience suggest that such urban design leads to greater quality of life.
19. How do we decide which streets are to be renovated? I’d like to see better sidewalks and bike lanes.
a) The City ranks each street in what is known as the Pavement Management System, a system in which streets are “scored” as to their condition. Streets classified as in greater need are slated for improvement before those with a lower rank.
20. Are the alleys slated for improvement? Can we park in them?
a) You can continue to park in the alley as long as the right-of-way is not impeded. In terms of improvement, that remains a matter to be addressed regardless and independently of any SmartCode initiative.
‘Plan El Paso’ Awarded Major Comprehensive Planning Award
 The awards committee for the Texas chapter of the American Planning Association selected the City of El Paso’s Plan El Paso Comprehensive Plan as the recipient of the Chapter’s 2012 Comprehensive Planning Award. The award recognizes individuals, organizations and communities for outstanding contributions to planning in Texas.
The awards committee for the Texas chapter of the American Planning Association selected the City of El Paso’s Plan El Paso Comprehensive Plan as the recipient of the Chapter’s 2012 Comprehensive Planning Award. The award recognizes individuals, organizations and communities for outstanding contributions to planning in Texas.
“For a long time now, the planning profession in El Paso has often looked to other Texas cities for the best examples on how to do planning and development,” Deputy Director for the City of El Paso’s Planning Division, Carlos Gallinar, said. “With this recognition, other cities – Dallas, San Antonio, Houston – are now looking to El Paso for how to build, design and plan for the 21st Century.”
Gallinar believes the recognition really belongs to the City Council, the building and development community, the rest of the city departments, lead consultants Dover Kohl & Partners, and the thousands of citizen planners that helped shape the plan. Plan El Paso’s aim is to make the linkage between the region’s future prosperity and the need to build great neighborhoods, increase transportation options, preserve open space amenities, and redevelop Downtown El Paso.
Glory Road Rezoning Information & Resident Resources
The next meeting for the Glory Road SmartCode initiative is September 22 at Mesita Elementary School, located at 3307 N. Stanton from 9 AM to 12 Noon. Pastries and coffee will be provided. There is no schedule of events; residents are invited to drop in at their convenience. This meeting will be an opportunity to meet one-on-one with City planners, examine 3D models of structures in the area, and discuss any questions they may have.
Click here to find the most up to date code with the latest amendments. We’ve also listed some frequently asked questions below.
Glory Road SmartCode Feedback
COMMENTS:
1. There are many lots being turned into doctor’s offices currently.
a. We are examining the restriction of commercial activities in the T-3 Kern transect.2. Mesa down to University is a concern. Modeling Mesa after proven successfulstreets in other towns recommended.
a. Streets design is determined by transect. The city has determined streets designwhich fits the neighborhood. Future street development is sought whichaccomplishes this. b. Mesa is a Texas highway.3. We’re concerned with commercial activity in residential neighborhoods.
a. We’re exploring the adoption of a T-3R (T-3 restricted) transect that wouldregulate the mix of uses allowed by right, limiting commercial encroachment into existing residential.4. I’m a Kern resident. What does a T-3 transect mean for my neighborhood?
T3, as it is currently configured in the SmartCode, does not allow for apartment buildings, nor does it allow for row houses, courtyard houses, or duplexes. Therefore, it would be impossible for any person zoned to the T3 transect to tear down his/her house and replace it with an apartment building or any other relatively dense residential building. Rather, T3 only allows for less dense residential buildings including the typical single-family detached home or cottage, both of which are characteristic of the Kern neighborhood.T3 allows for a Bed and Breakfast, however, that use is heavily restricted. Specifically, any Bed and Breakfast located in the T3 transect is restricted to 5 bedrooms or less. Additionally, the number of bedrooms available on each lot for lodging (i.e. for the Bed and Breakfast) is limited by the requirement of 1.0 assigned parking place for each bedroom in addition to the 2.0 parking spaces required for the dwelling use of the Bed and Breakfast. Therefore, should a property owner decide that they would like to open a three bedroom Bed and Breakfast in the Kern area, they must be able to provide 5.0 parking spaces for that use. Further, the location of parking in the T3 transect is highly restrictive. Explicitly, parking must be accessed by rear alleys or rear lanes; if such access is impossible, any open parking areas must be masked from front view by a building or streetscreen. These restrictions, in combination with the size and configuration of a typical Kern lot, place a number of checks on the ability to open a Bed and Breakfast within the area.In terms of retail in the T3 transect, that use is also heavily restricted. First, retail use is limited to a neighborhood store, such as a corner store selling basic staples such as milk, eggs, etc., or alternatively, a food service use seating no more than 20. The latter would be characteristic of a small coffee shop. Hair salons, clothing stores, bars, etc. are not permitted retail uses in the T3 transect. Second, retail is limited to the corner location of a block and must be located on the first story of a building that is also being occupied as a dwelling. Further, retail uses are limited to one for every 300 dwelling units. The area located within the Kern pedestrian shed includes approximately 523 lots. Assuming each lot is the equivalent of one dwelling unit, only one retail use would be permitted within the entire shed. Finally, parking restrictions apply yet another level of protection to prevent excessive retail uses within the Kern neighborhood. In addition to requirements for rear parking and/or streetscreens, any retail use in the T3 transect requires 4.0 assigned parking places per 1,000 square feet of net Retail space in addition to the 2.0 spaces required for the dwelling use of the lot.
Office buildings in the T3 transect are not permitted. However, office use is allowed on the first floor of a dwelling unit or the accessory building of that dwelling unit. In total 3.0 parking places per 1,000 square feet of net office space are required in addition to the 2.0 spaces required for the dwelling use of the lot. Streetscreens and/or rear parking access are required.
QUESTIONS:5. Why Kern? Doesn’t Kern already fit the SmartCode you are proposing? Why notelsewhere? a. Under current zoning standards property owners would have to rebuild toconventional suburban standards as opposed to more neighborhood traditionaldesign. b. Preservation and protection: SmartCode doesn’t look at architectural matters –rather at the public realm such as where homes/structures are situated, setbacks,sidewalks, parkway (area between curb and sidewalk), and height of building inrelationship to width of street.6. Would Neighborhood Conservancy do the same?
a. No. The NCO standards deal mostly with quasi-architectural standards specific tothe neighborhood/area is seeks to protect. Also, NCO is more cumbersome andrestrictive than SmartCode. Residents must develop standards.7. SmartCode – is it code enforcement? How is the neighborhood protected from nonenforcementespecially from noise and commercial debris?
a. Regardless of SmartCode, enforcement is an issue that the City must address.Furthermore, currently your house or business has a zoning designation that hascertain restrictions on it.8. Why Kern – there is no developable area. Why is SmartCode necessary?
a. The area under consideration is much larger than Kern. The SmartCode requiresvarious percentages of certain Transects in order to be a complete neighborhood.The T-3 is just one of many other proposed Transects for the Glory Roadrezoning. b. Vacant land exists, prime land which can be developed, suitable for walkableneighborhoodsc. Currently if development were to occur, it would not fit the Kern context.9. Will the Rudolph site be included in the SmartCode? What would that developmentlook like? How would that impact the existing neighborhoods?
a. Yes it would. b. The development would reflect more compact, higher density, mixed-use, andwalkable designs. c. With or without the SmartCode there are regulations in place today on thatproperty that will affect the existing neighborhoods. d. SmartCode provides options for walking and non-automobile mobility. e. Land-use can be linked to the street.10. Will SmartCode encourage encroachment of businesses into the Kern residentialarea?
a. A T-3R restricted transect is being studied to disallow commercial areas fromencroaching in existing residential areas. b. However, SmartCode will not address current concerns. The City staff hascommitted to review code enforcement issues in early 2013.11. Does the transect address pedestrian safety?
a. Pedestrian safety is more than crosswalks. SmartCode provides for extrameasures – street parking, street trees, all of which are encouraged in SmartCode development and mitigate pedestrian safety concerns.12. Can I rebuild the home I have? Can I continue its current use and form?
a. Yes – no change would occur to existing property, unless a property owner alters his/her property more than 50% of the replacement cost of the entire building.13. The number of bars and other non-planning issues continue to be a problem. If notnow, when is the right time to have them addressed?
a. These issues exist now. SmartCode will not address these. Zoning as it is nowdoesn’t address these. b. We’ll need to address these issues independent of this endeavor. c. Another public forum may be appropriate; city staff has committed to reviewingthis in early 2013.14. Why can’t we address all our neighborhood issues at this time?
a. Staff will be made available for anyone’s use and for inquiries and concerns. b. The city will have one more public meeting at which time residents can learn more about this process.15. Voting – will property owners be able to vote acceptance/support or opposition to azoning change?
a. The City Planning Commission is the forum through which residents express theirvoice/opinion for the record. b. The CPC and City Council exist for these matters, also letters accepted as publicrecord. c. Petitions, letters to the newspapers, emails to representatives also appropriate.16. What is the proposed sequence of events for this rezoning?
a. The City is currently in engaged in the public outreach stage; a re-zoning case hasnot yet been created. Before such a case may be created, state and local lawrequire advance notice of public hearings if a zoning change is initiated. In October/November city staff will schedule the rezoning public hearing at the CityPlan Commission and then with the City Council.17. Will SmartCode permit more bars/nightclubs to operate?
a. No more than currently allowed.
Plan El Paso Implementation Underway
Plan El Paso Provides Inspiration and Guidance on a Downtown Trolley, Redesign of San Jacinto, and a Proposed Quality of Life Initiative
The City of El Paso adopted Plan El Paso, a new city-wide comprehensive plan, in March of 2012 after two years of public involvement. Signature projects envisioned and refined as part of that process near realization.
The El Paso City Council approved a five mile route for the construction of a trolley system from Downtown to UTEP along Oregon and Stanton Streets. Plan El Paso, and its predecessor project Connecting El Paso, helped make the case for the public investment that will spur private investment in the core of the City. Trolleys are iconic and serve as reminders of a time when El Paso had more streetcar rail in place than any other city in the country and the Downtown was one of the most vital in the Southwest. Trolleys will again be part of El Paso’s identity while creating focus areas for new investment at each of its stops. Plan El Paso directs public and private energies back onto the Downtown as a first priority and transit investments like the trolley are designed to rebuild a downtown for living, working and recreating.
San Jacinto Plaza as envisioned in the Comprehensive Plan utilizes the historic precedent of Spanish placitas by use of formal symmetries and multiple pathways to facilitate pedestrian movement under a restored canopy of trees. Pedestrians will be able to walk from any business or restaurant on the plaza to any other along a straight, shaded path. Outdoor recreation areas, cultural events, and outdoor dining are designed in the parteers between the pathways to make the placita a destination again. The City El Paso City Council has approved a $500,000 contract for the refinement of the vision and construction documents for the plaza.
Bond ballot questions in November will ask voters to consider approving up to $460 million for parks, recreation and sports facilities, and cultural and entertainment facilities. Plan El Paso details these investments, from what’s needed to serve the population to the character of facility design. These investments can build the fabric of the City in an attractive, walkable way. The streets of the city and the spaces in between buildings can be shaped to create outdoor rooms for activity. The urban design recommendations in Plan El Paso will help the City achieve its a goal of making El Paso the least-car-dependent city in the Southwest with each new investment.
Final Plan El Paso Online
Dear El Pasoan:
The city’s Planning and Economic Development Department, along with a multi-disciplinary team of local and national experts led by Dover Kohl & Partners, and thousands of citizen planners, have worked for roughly two years to wholly rewrite the Comprehensive Plan for the City. The new plan, Plan El Paso, gathered the ideas and aspirations of thousands of El Pasoans. Plan El Paso contains illustrative plans, diagrams, maps, and pictures to make its policies clear and accessible to City officials, residents, developers, community groups, and other stakeholders. This plan can serve as a tool to evaluate new development proposals and direct capital improvements and to guide public policy in a manner that ensures that El Paso continues to be the community that its citizens desire it to be.
Plan El Paso recognizes quality of life, as well as transportation and education, as foundational goals which will help the City to compete in every sphere. These foundational goals require a sustained commitment. Plan El Paso deputized the entire City as citizen planners through a series of hands-on public design charrettes which included over eight weeks of intense community exercises and policy discussions to generate the plan vision. Accordingly, the Introduction to the plan states, “The Plan for El Paso was created in El Paso and the best ideas came from El Pasoans. As a reward for undertaking this effort and persevering in its implementation, El Pasoans will one day remember themselves as the authors of the plan as well as the beneficiaries of the plan’s accomplishments.”
Remember that Plan El Paso is a living document awaiting your further input. Plans of this kind are a way to unite citizens to work for the city’s future. In this way the conversation on the future of El Paso has only started.
Thank you,
City of El Paso
Planning & Economic Development Department Staff

